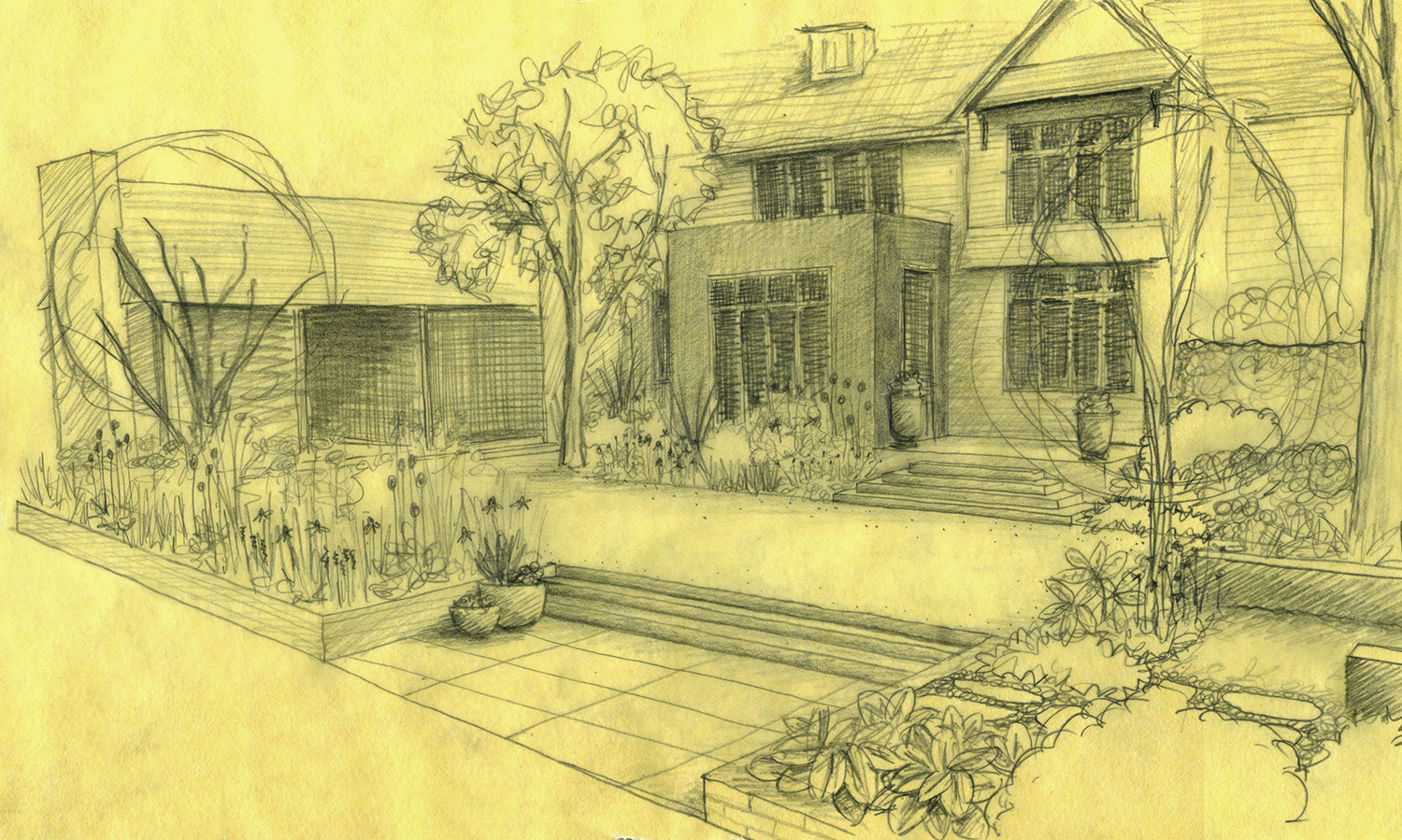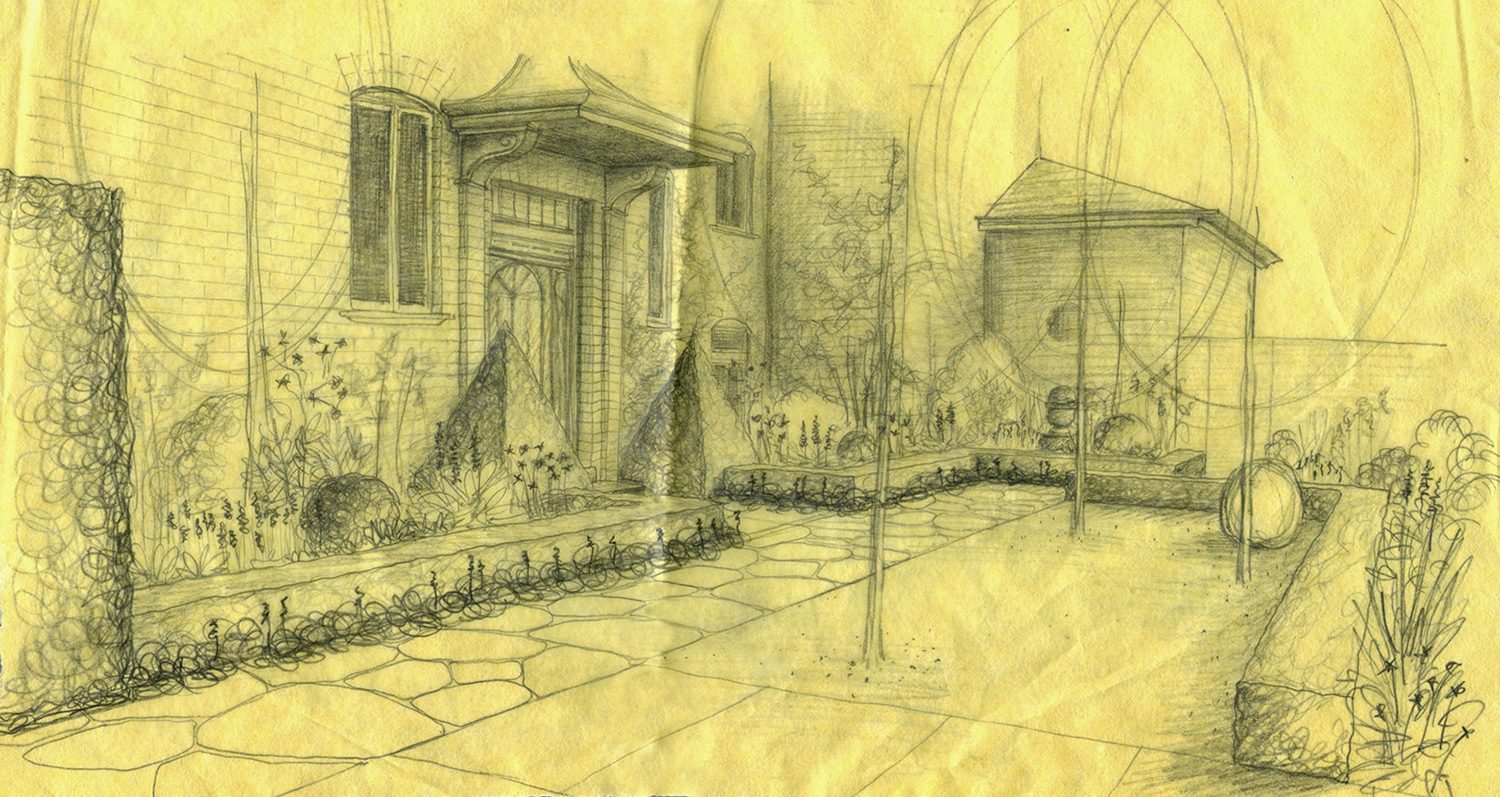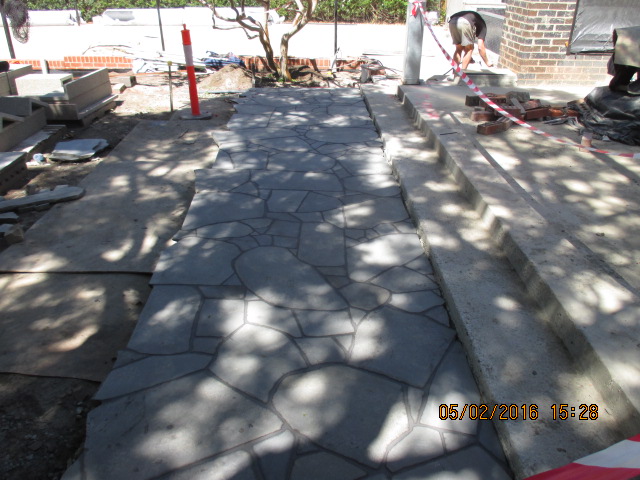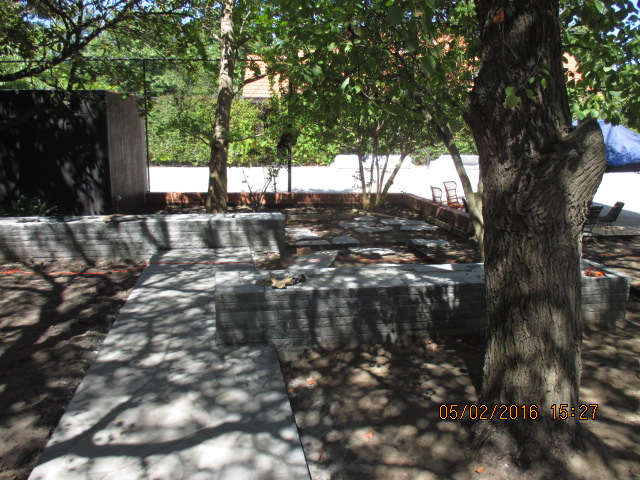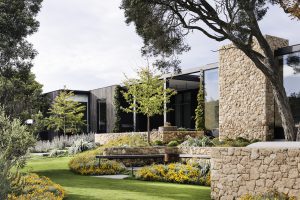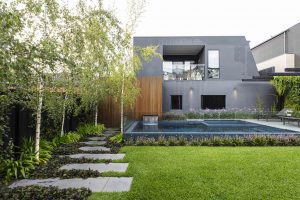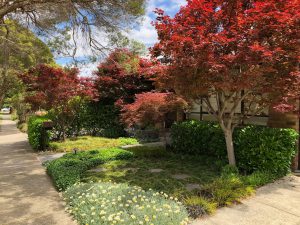Our February Job of the Month is our stunning Camberwell project, which is currently under construction and coming along very nicely! This beautiful property is located on the prestigious ‘Broadway’ in leafy Camberwell and has a number of large garden areas that our team had the privilege of designing. So far its been a thrill to see this project take shape from the design stage through to construction, and we are all very much looking forward to seeing the final product once construction winds up a little bit later in the year. This is a very special property, and we are delighted to have been involved in the project. Once grown, the garden is sure to be an absolute knockout!
Masterplan for the Camberwell project designed by Ian Barker Gardens. Images have been sourced from google and are indicative only.
The spacious home is quite traditional in style, so it was important for the new garden to complement as well as enhance the existing architecture. There were a number of areas to be designed, including an entrance garden, side lawn garden, woodland garden, rear garden, pool area, & side courtyard garden, so we certainly had our work cut out for us!
The planting palette is full of beautiful perennials, which will provide spectacular colour and texture throughout the seasons, while softening the lines of the house. The owners will be able to enjoy multiple plant filled areas, and really connect to nature – all within their own yard!
Hand drawn perspective sketch by Ian Barker Gardens.
Above images have been sourced from google and are indicative only.
The hardscape features bluestone random paving throughout the design, helping to tie all the areas together. Similar to our 2015 Melbourne International Flower & Garden Show display ‘Cross Roads’, we have designed a number of stacked bluestone benches, which act as a striking design feature as well as a functional seating area. To add some real ‘wow’ factor, the steel doorway structure from ‘Cross Roads’ has been incorporated into this garden.
Hand drawn perspective sketch showing gravel courtyard with Forest Pansy trees, blue stone random paving, and Buxus hedging framing perennial garden beds.
We truly believe this project will look spectacular once finished, and we can’t wait to update you once construction is complete and the plants have begun to grow! Stay tuned….
In the meantime, keep scrolling to see some recent images of the garden coming together….


